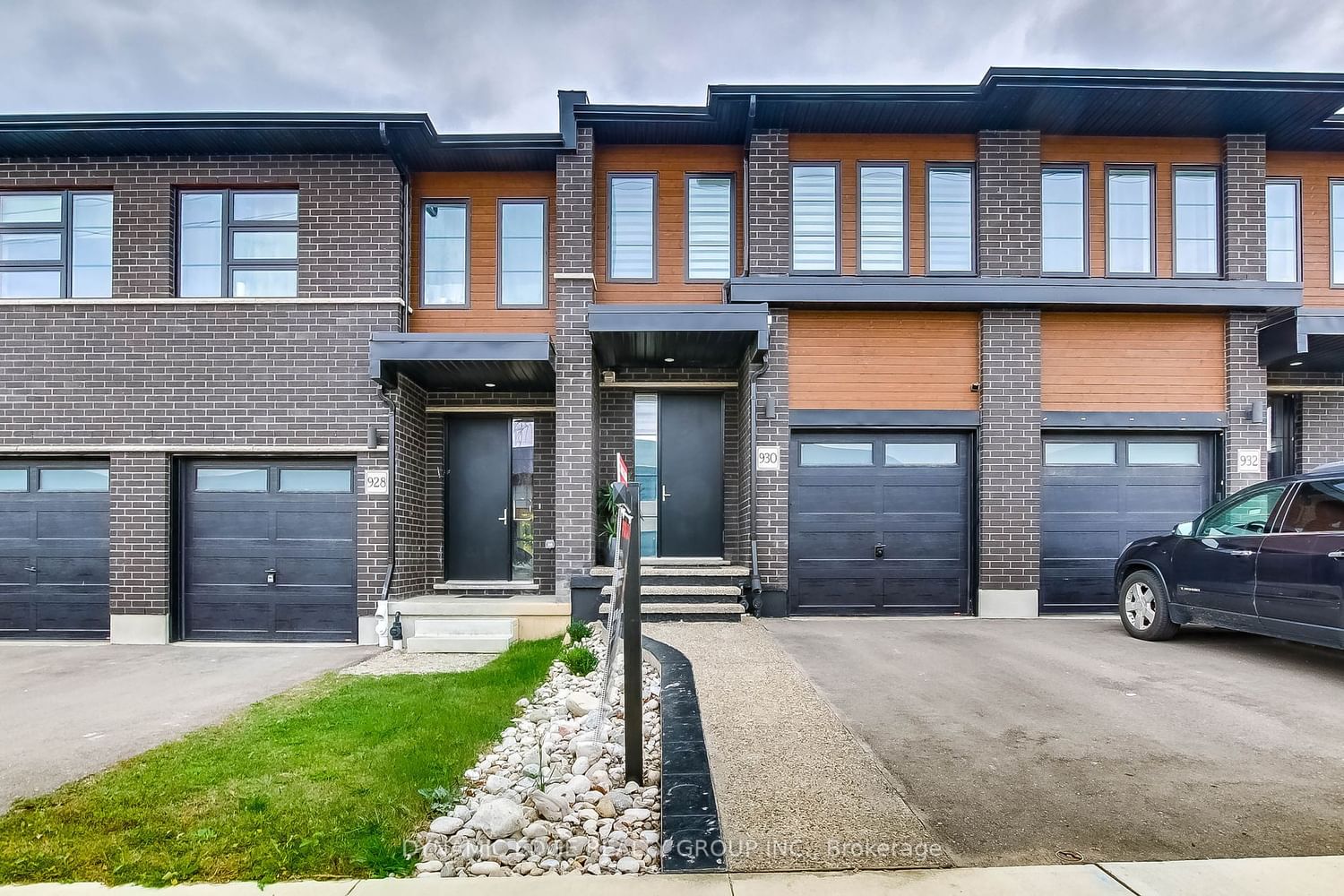$799,999
3-Bed
3-Bath
1500-2000 Sq. ft
Listed on 2/29/24
Listed by DYNAMIC EDGE REALTY GROUP INC.
Stunning Freehold 3 Bed + Loft Stunning 1810 sq Feet Townhouse with upgrades and high end appliances Attached one car garage and 2 car expanded private driveway; built by Granite Homes in 2021; impeccably maintained and move-in ready, backing onto serene woodlot in Doon South Comm. in Kitchener. 9 ft. ceiling on the main floor, upgrades galore, a must see. Spacious open concept layout, flooded with natural light. Engineered vinyl tile flooring. Chef's kitchen with extended kitchen cabinets for ample storage, Extended breakfast bar as a focal point for casual dining and entertaining. Access to garage. Master suite w/ 2 walk-in spacious closets and ensuite bathroom; Unspoiled look-out basement with rough-in for an add. washroom; Located min. away from Public Schools (Groh, JW Gerth, Brigadoon), Conestoga College and Access to HWY 401
To view this property's sale price history please sign in or register
| List Date | List Price | Last Status | Sold Date | Sold Price | Days on Market |
|---|---|---|---|---|---|
| XXX | XXX | XXX | XXX | XXX | XXX |
| XXX | XXX | XXX | XXX | XXX | XXX |
X8107608
Att/Row/Twnhouse, 2-Storey
1500-2000
11
3
3
1
Attached
3
0-5
Central Air
Unfinished
Y
Brick
Forced Air
N
$4,500.00 (2023)
< .50 Acres
110.40x18.54 (Feet)
